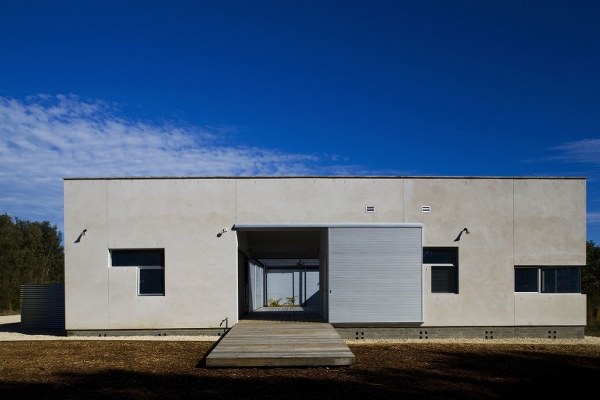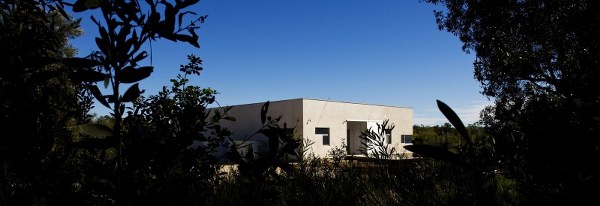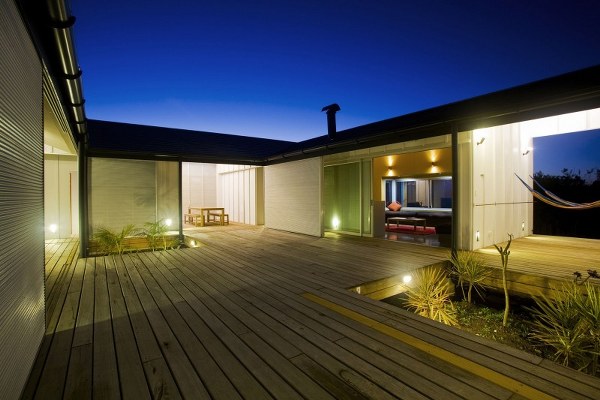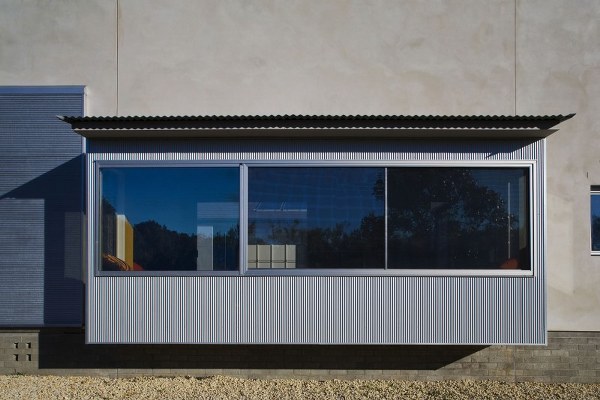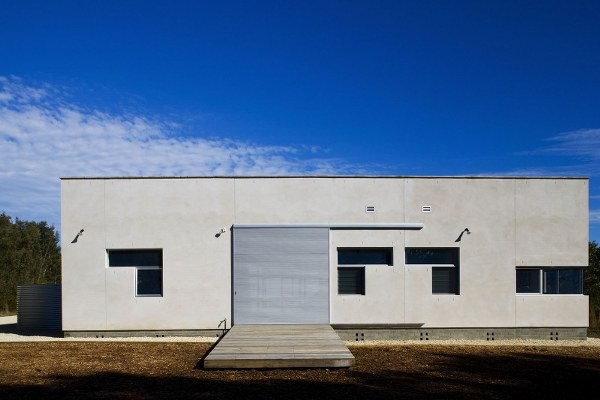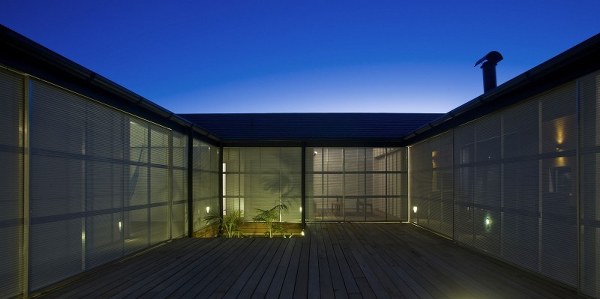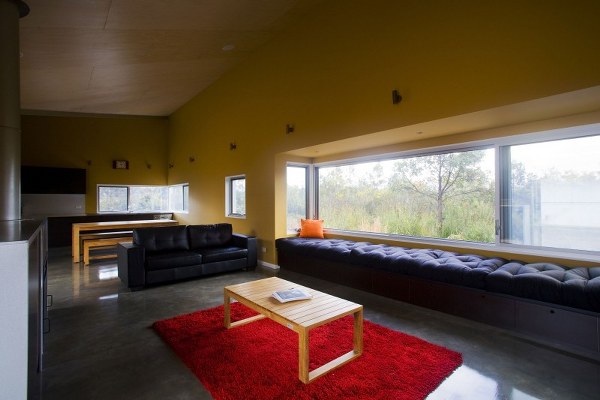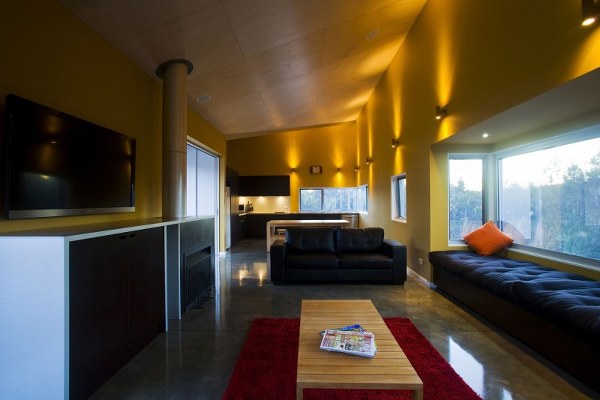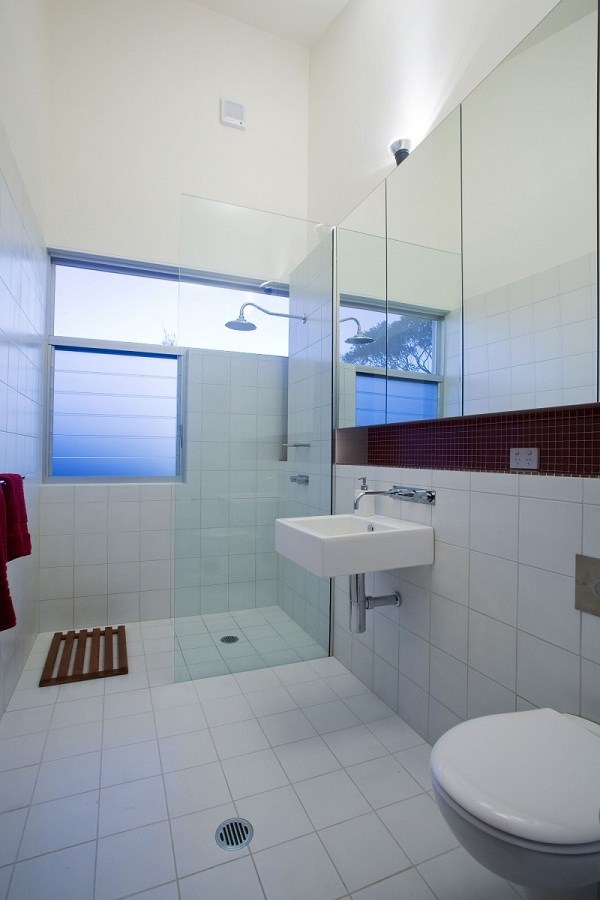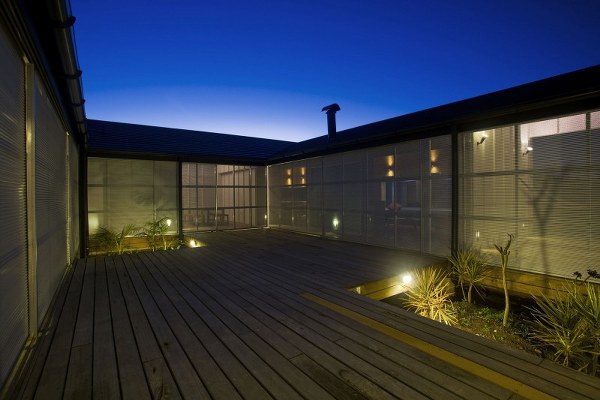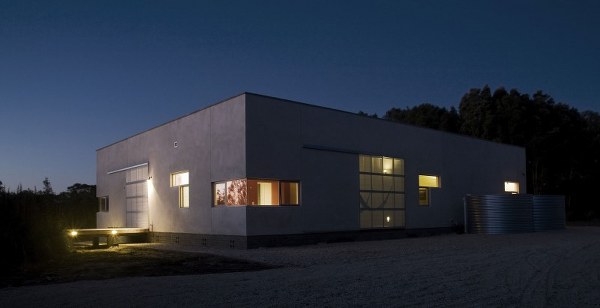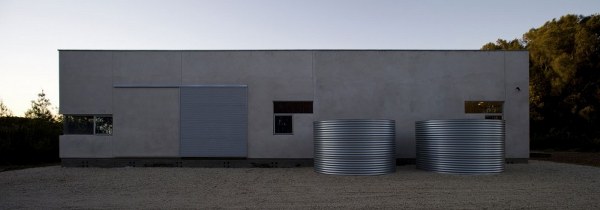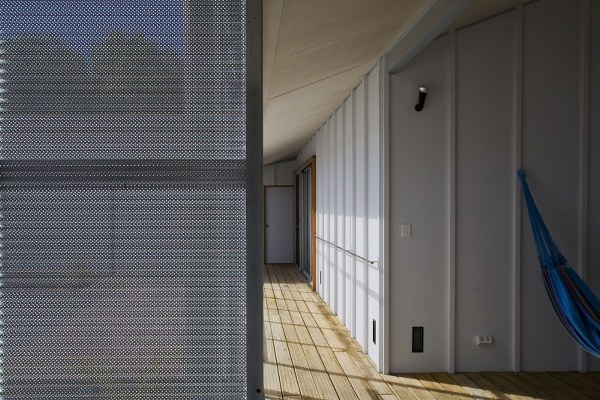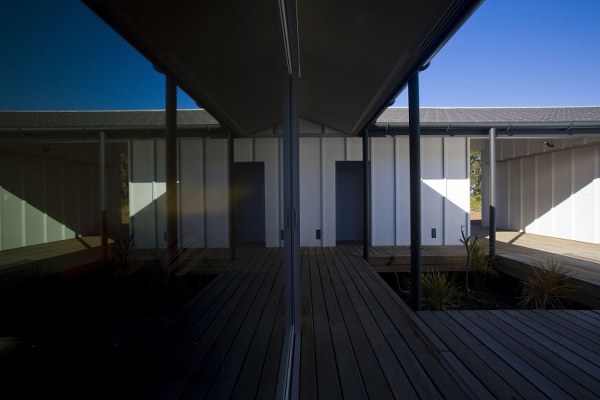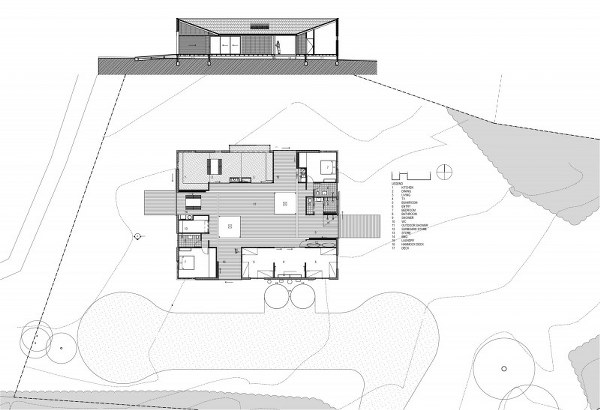The Diamond Beach House is a residential project designed and completed by Bourne Blue Architecture. It is located on the coast line of New South Wales, Australia. The home was designed for a family with children who love to spend time near the ocean but also would like to be able to accommodate guests.
Having in mind that the construction lot is a large flat block behind sand dunes and with no direct access to the beach the architects had to take into consideration a few other requirements. Besides the fact that the owners wanted comfortable accommodation of their family and guests, they requested a covered walkway which will allow a comfortable move around in bad weather. The result is a cozy rectangular beach house which is raised about one meter above the ground and has a large courtyard.
The design of the beachside house by Bourne Blue Architecture features four components around the courtyard with plenty of space, including adults and kids areas. The four components of the house are separated by a deck and are used in various ways – one is used as dining area, hammocks are hung on the other while the third is used as an entryway. The two identical adults’ bedrooms are situated in the opposite corners of the house. The kids’ area includes boys and girls bedrooms and TV area. Sliding screens separate the interior from the courtyard and privacy is secured by the small number of windows. The bright yellow of the interior welcomes the inhabitants and gives a fantastic holiday mood. As the property is, in fact, a holiday residence, for the sake of security while not in use, sliding screens of perforated mini orb close off the space.

